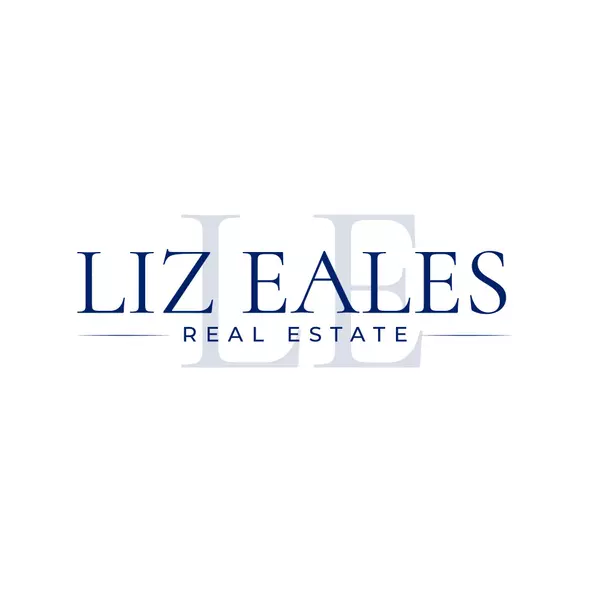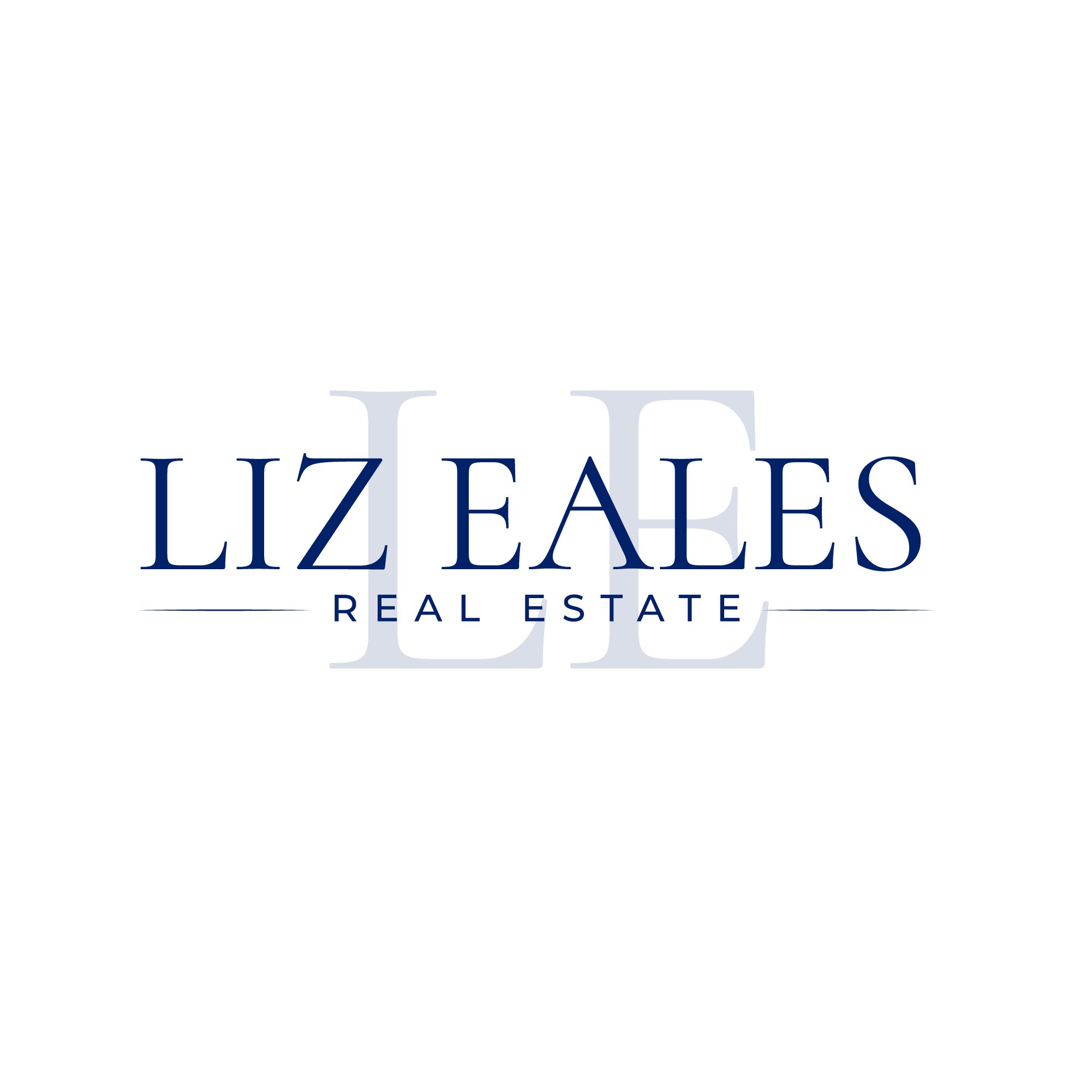720 Le Borgne AVE La Puente, CA 91746

Open House
Sat Sep 27, 12:00pm - 4:00pm
Sun Sep 28, 1:00pm - 4:00pm
UPDATED:
Key Details
Property Type Single Family Home
Sub Type Single Family Residence
Listing Status Active
Purchase Type For Sale
Square Footage 1,296 sqft
Price per Sqft $648
MLS Listing ID SR25218960
Bedrooms 4
Full Baths 2
Construction Status Turnkey
HOA Y/N No
Year Built 1955
Lot Size 6,420 Sqft
Property Sub-Type Single Family Residence
Property Description
The entire property features fresh new paint, creating a clean and inviting atmosphere.
Step inside to discover high ceilings that create a bright and open feel throughout. The home also features brand-new flooring, upgraded bathrooms with modern finishes, and stylish new ceiling lighting that enhances every room. The heart of the home, the kitchen, has been completely redesigned with all-new cabinetry, countertops, and appliances, ideal for both everyday living and entertaining.
Enjoy year-round comfort with a brand-new AC system, new AC ducts, a new furnace for heating, and a new water heating, ensuring efficiency.
Outside, the property offers a variety of mature fruit trees, perfect for those who love to garden or enjoy fresh, homegrown produce.
Location
State CA
County Los Angeles
Area 633 - Industry/La Puente/Valinda
Rooms
Main Level Bedrooms 4
Interior
Interior Features High Ceilings, Open Floorplan, Quartz Counters, Recessed Lighting
Heating Central, ENERGY STAR Qualified Equipment, Forced Air, Heat Pump
Cooling Central Air, Electric, ENERGY STAR Qualified Equipment, Heat Pump
Flooring Vinyl
Fireplaces Type None
Inclusions Stainless Steel Stove, Dish Washer
Fireplace No
Appliance 6 Burner Stove, Dishwasher, Gas Water Heater, Range Hood
Laundry Washer Hookup, Electric Dryer Hookup, Gas Dryer Hookup, In Garage
Exterior
Parking Features Garage
Garage Spaces 2.0
Garage Description 2.0
Fence Block
Pool None
Community Features Curbs, Street Lights
Utilities Available Electricity Connected, Natural Gas Connected, Sewer Connected, Water Connected
View Y/N No
View None
Roof Type Shingle
Accessibility Safe Emergency Egress from Home, No Stairs, Parking
Total Parking Spaces 2
Private Pool No
Building
Lot Description 0-1 Unit/Acre
Dwelling Type House
Story 1
Entry Level One
Sewer Public Sewer
Water Public
Level or Stories One
New Construction No
Construction Status Turnkey
Schools
School District Bassett Unified
Others
Senior Community No
Tax ID 8561017009
Acceptable Financing Cash, Cash to New Loan, Conventional, Cal Vet Loan, FHA, VA Loan
Listing Terms Cash, Cash to New Loan, Conventional, Cal Vet Loan, FHA, VA Loan
Special Listing Condition Standard

GET MORE INFORMATION


